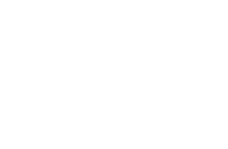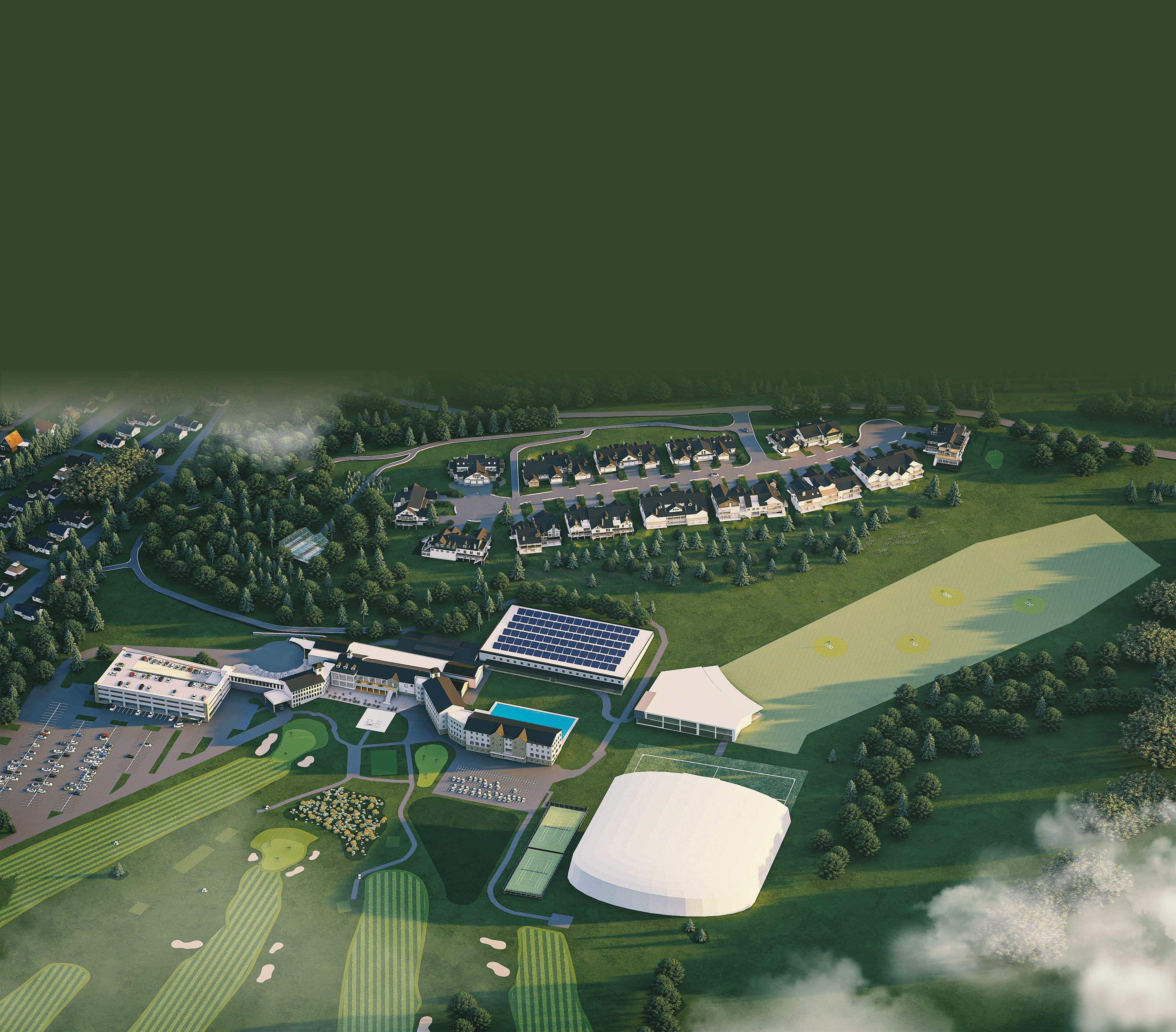Frequently Asked Questions
How do I learn more about golf, swimming, and dining at Steel Club?
How do I find out more about the home plans?
What are the future plans for Steel Club?
- Click here to land on the Residence page and scroll to the Future Plans section.
How do I buy a home?
How much money down do I have to put and where is it going to reside?
- You will put 20% down.
- It will be deposited in an escrow account with the title company, ABE Abstract.
Is financing available?
-
Yes, we have partnered with American Bank.
- Click here to view the Sales Process and click on the Finance tab.
- You may finance with anyone you want.
Do you have to be a Steel Club member?
- Yes, membership is required. Click here to view all membership options, from Dining to Full Golf.
Are golf carts included with the home?
- Yes, housed in your home's golf cart garage!
Are they townhouses or condos?
- They are townhouses on fee simple lots.
- You own your lot, but you do not maintain your lot.
- Click here to view the HOA.
What is the square footage of the homes?
- Square footage of the footprint of the homes (including finished and unfinished spaces) ranges from 3680 square feet to 4839 square feet.
When will the homes be built?
- A total of 159 homes will be built in three phases. The Ross Hill phase of 37 homes will be built in 2025
- The Fairway Woods phase is planned for 2026.
- The Turn phase is planned for 2027.
- The Nest phase is planned for 2028.
How do I customize my home?
-
You will meet with our professional design staff to design everything from the kitchens and bathrooms to paint colors.
- The first 20 hours of design and drafting time are included with the purchase of your home.
- You may use your own interior designer at your cost if you choose.
Do you allow floor plan changes?
- Yes, but those changes may be subject to an hourly rate.
Can the exterior finishes of the homes be changed?
- No, the homes have been designed in keeping with the overall look of Steel Club.
How long will it take to build the house?
- 6 to 10 months from foundation to finish.
What inspections are being done?
- The townhouses are permitted and inspected through Lower Saucon Township.
What are the taxes on the property?
-
The taxes are based on the value of the home
- Local: Lower Saucon Township
- County: Northampton
- School: Saucon Valley School District
Are the homes built in a flood zone?
- No.
Is the primary bedroom suite on the first floor?
- Yes, all homes have a primary bedroom suite on the first floor.
How many bedrooms?
- There will be 2-4 bedrooms varying by design.
How many bathrooms?
- There will be 2-4 bathrooms varying by design.
What is the size of the garage?
- All homes have a large two-car garage with a custom storage area.
- All homes include a golf cart garage.
Will there be a model house?
- No, all homes are built to suit each owner.
Is the laundry room on the first floor?
- Yes.
How many levels?
- All homes have a lower level and first floor.
- Most lots allow for a walk-out lower level.
Is there a bathroom in the basement?
- Every basement has bathroom provisions.
Who is the builder?
- Spirk Brothers, a 38-year Lehigh Valley construction company, is the builder.
Who now owns the land where my townhouse will be built?
- Steel Land owns all the property, including the land where Steel Club’s clubhouse and golf course operate.
From whom will I buy my lot/home?
- You will buy your lot/home from Steel Land.
Who will ultimately own the Ross Hill roadways and cart paths?
- Steel Land will ultimately own the Ross Hill roadways and cart paths.
Can we have our own garden?
- There will be a community garden.
What are the limitations for pets?
- Three animals are allowed per house.
- No aggressive breeds are allowed.
All images depicted above are artistic renderings and may not reflect the final product. All information and prices on this page are subject to change.

