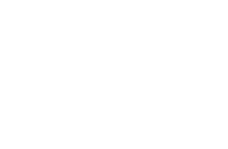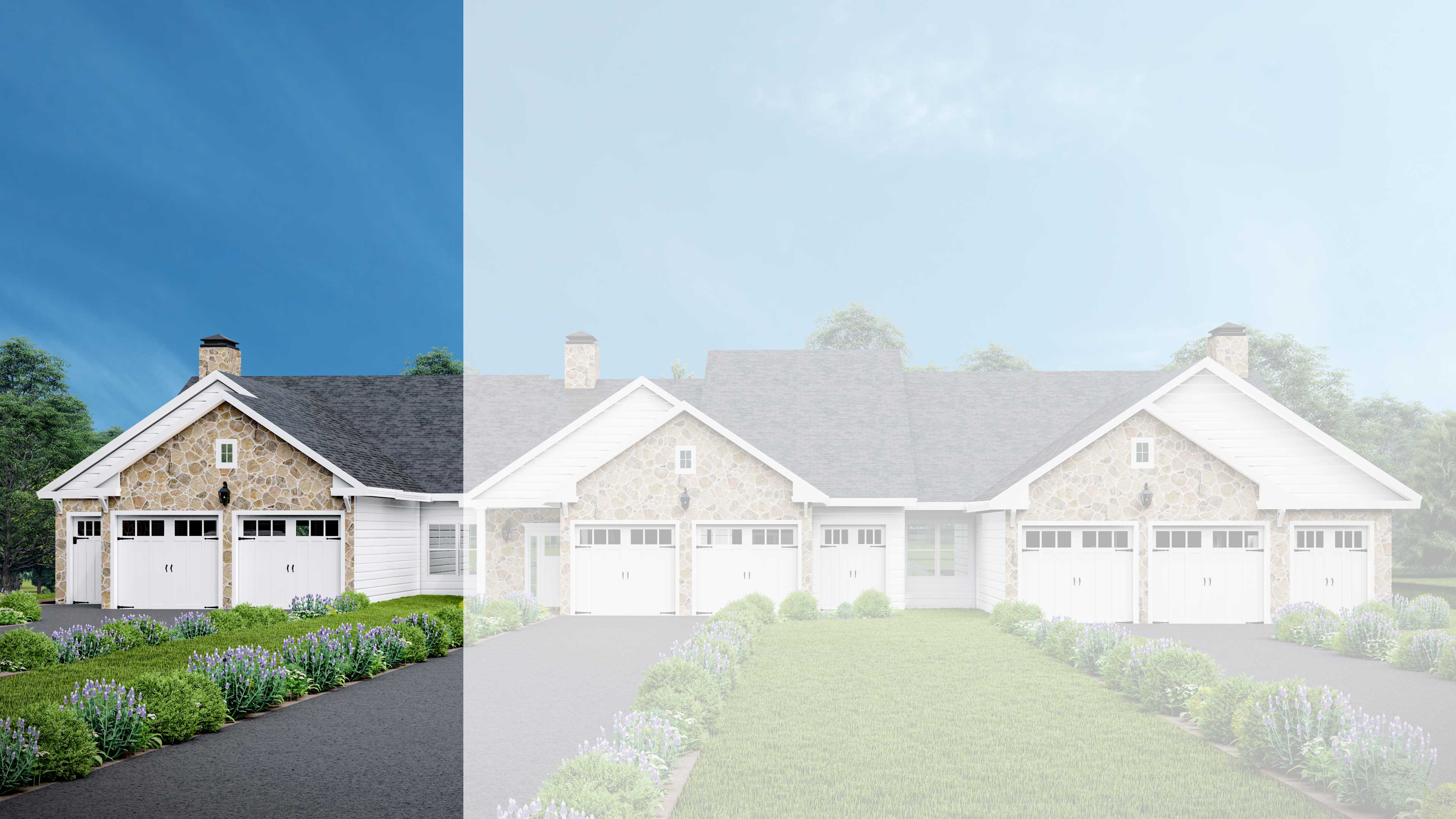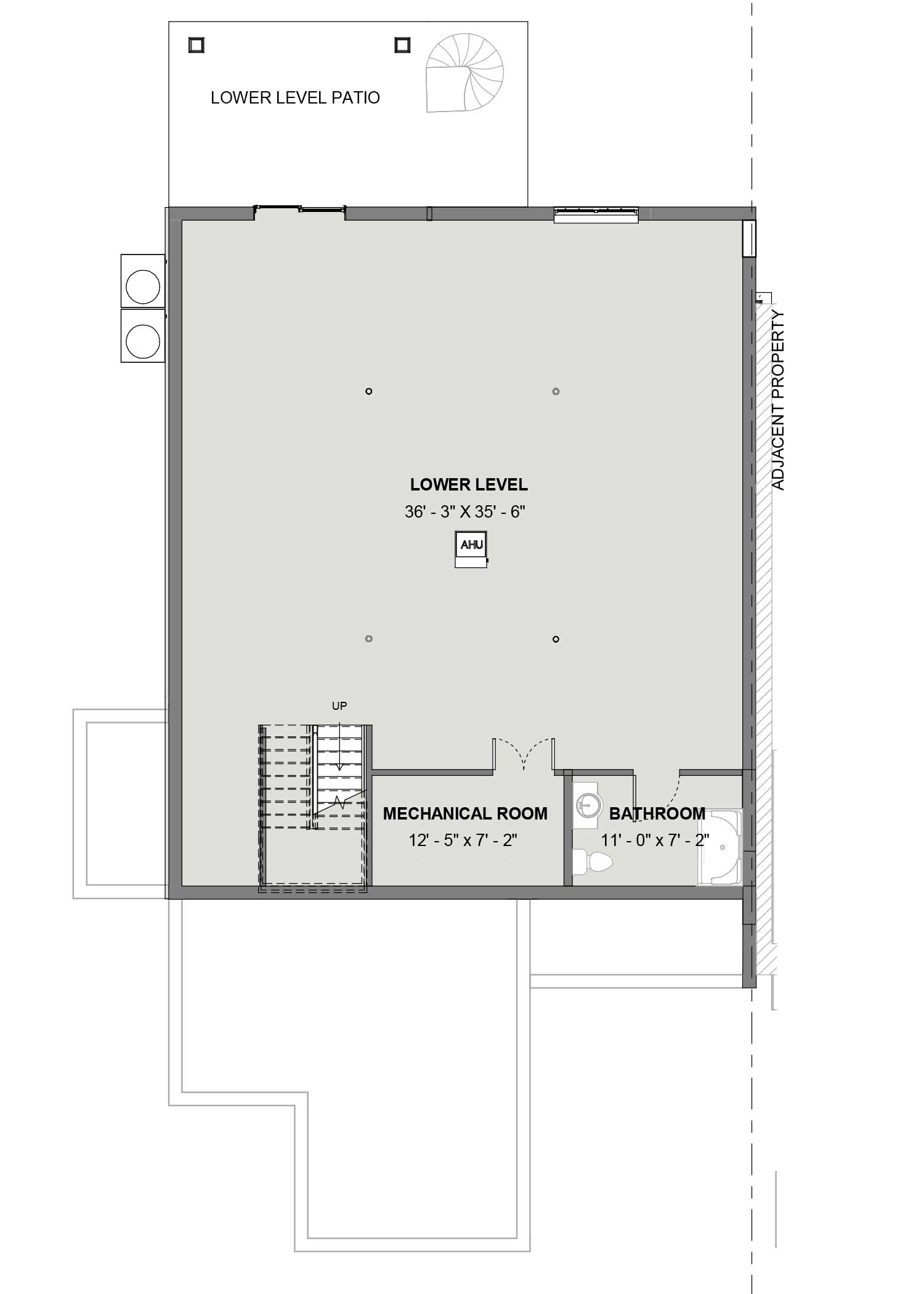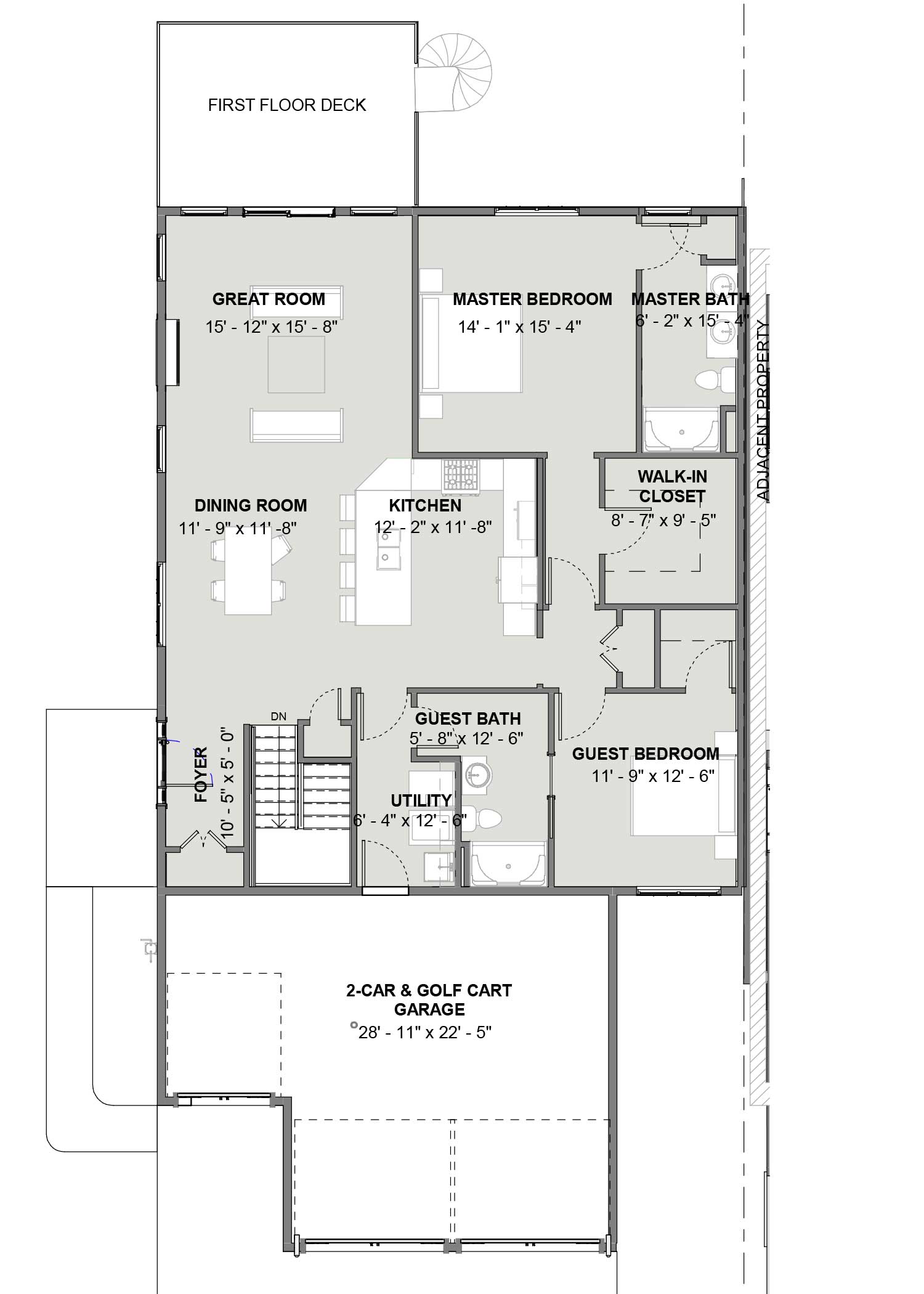Rose 38'
3,370 SQUARE FEET • STARTING AT $796,070.00
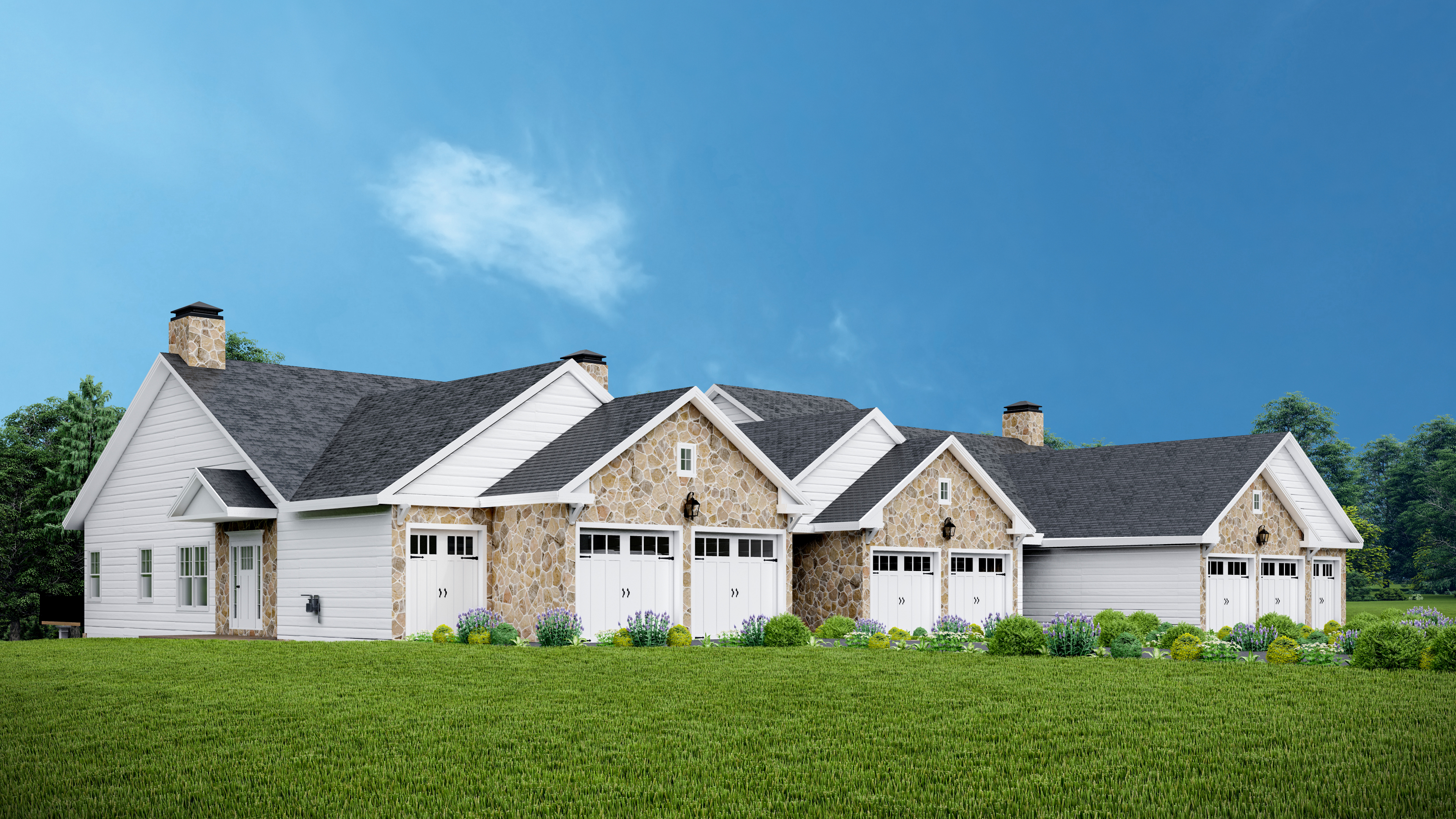
The Details
Select from 3 Tiers of Floor Plans and Interior Finishes
- 2 Bedrooms, 2 Bathrooms
- 9’ First Floor Ceiling Height
- Primary Suite on First Floor
- Indoor Fireplace
- Attached 2 Car Garage & 1 Golf Cart Garage
- Gas Heat & Hot Water, Public Water & Sewer
- Saucon Valley School District
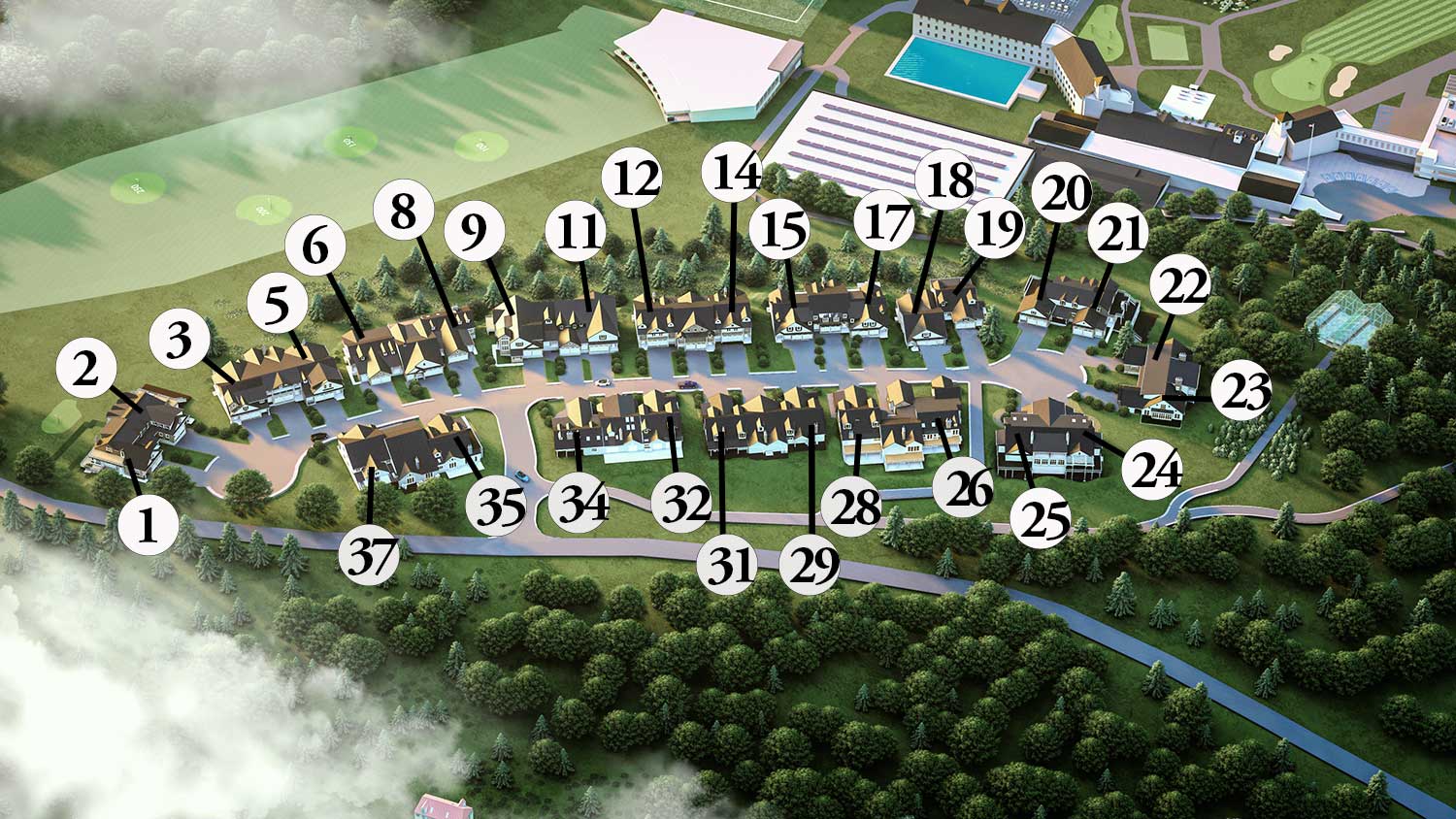

The Rose 38' Tier 1 Kitchen Includes
- 42" Schrock Trademark Cabinets Complete with 3" Crown Molding
- Quartz Countertops
-
GE Profile Appliances
- Counter-depth Refrigerator
- Range
- Microwave
- Dishwasher
- Stainless Steel Hood Vent
Basement & First Floor Plans
All images depicted above are artistic renderings and may not reflect the final product. All information and prices on this page are subject to change.
