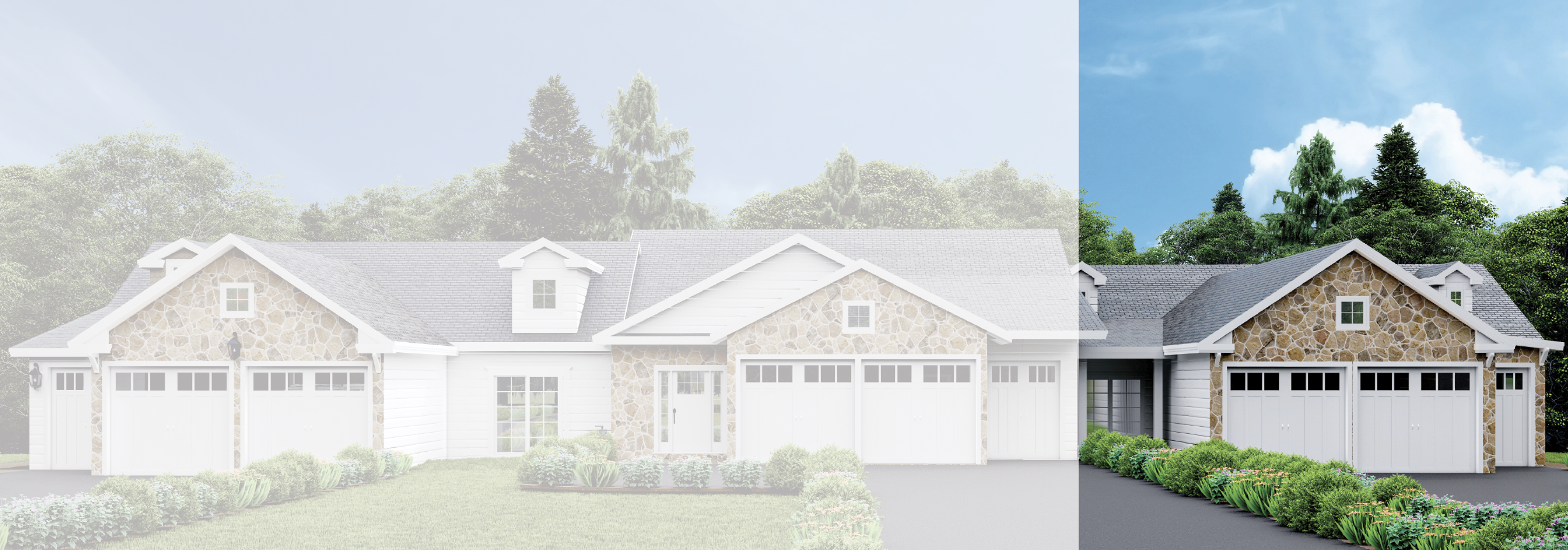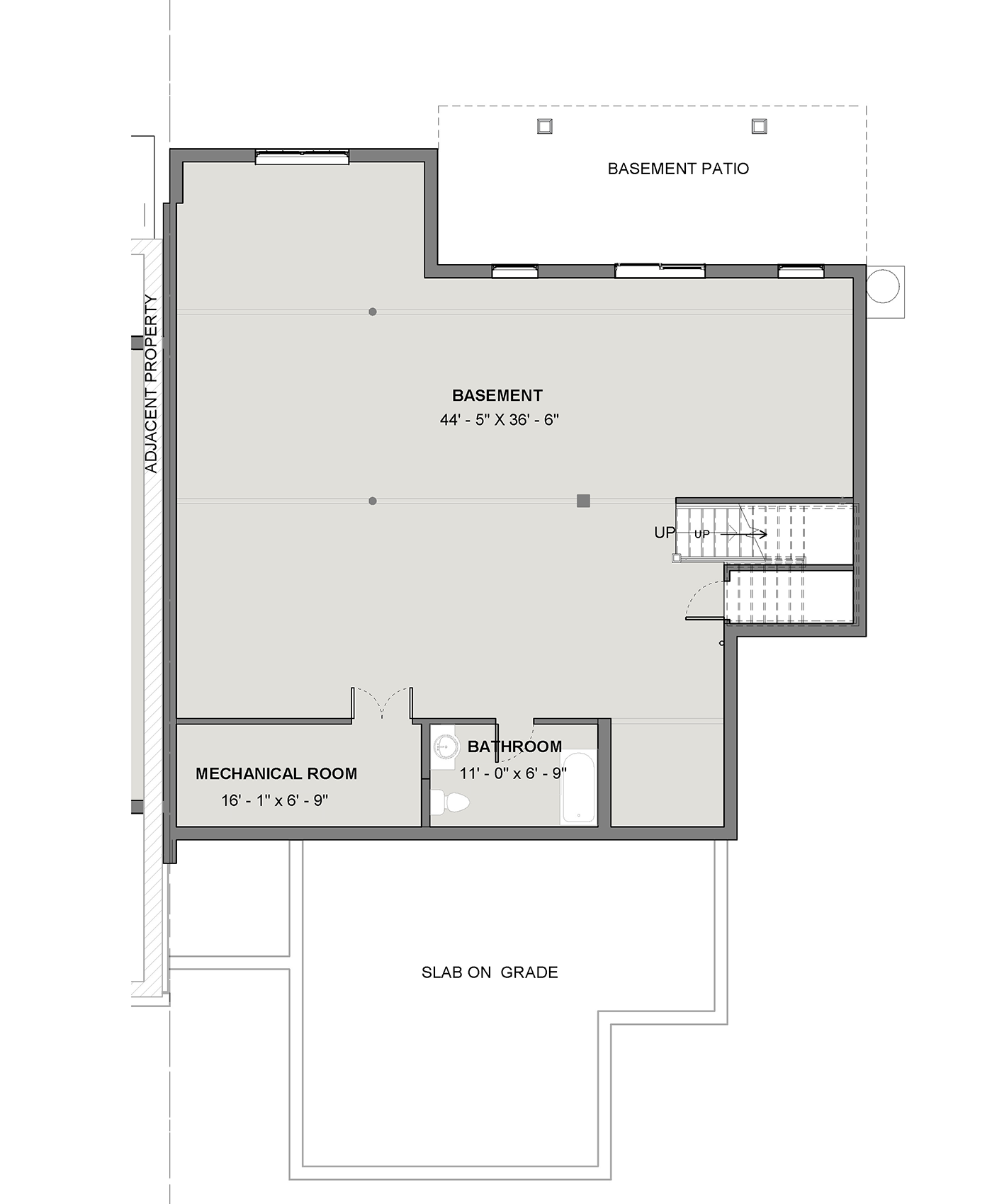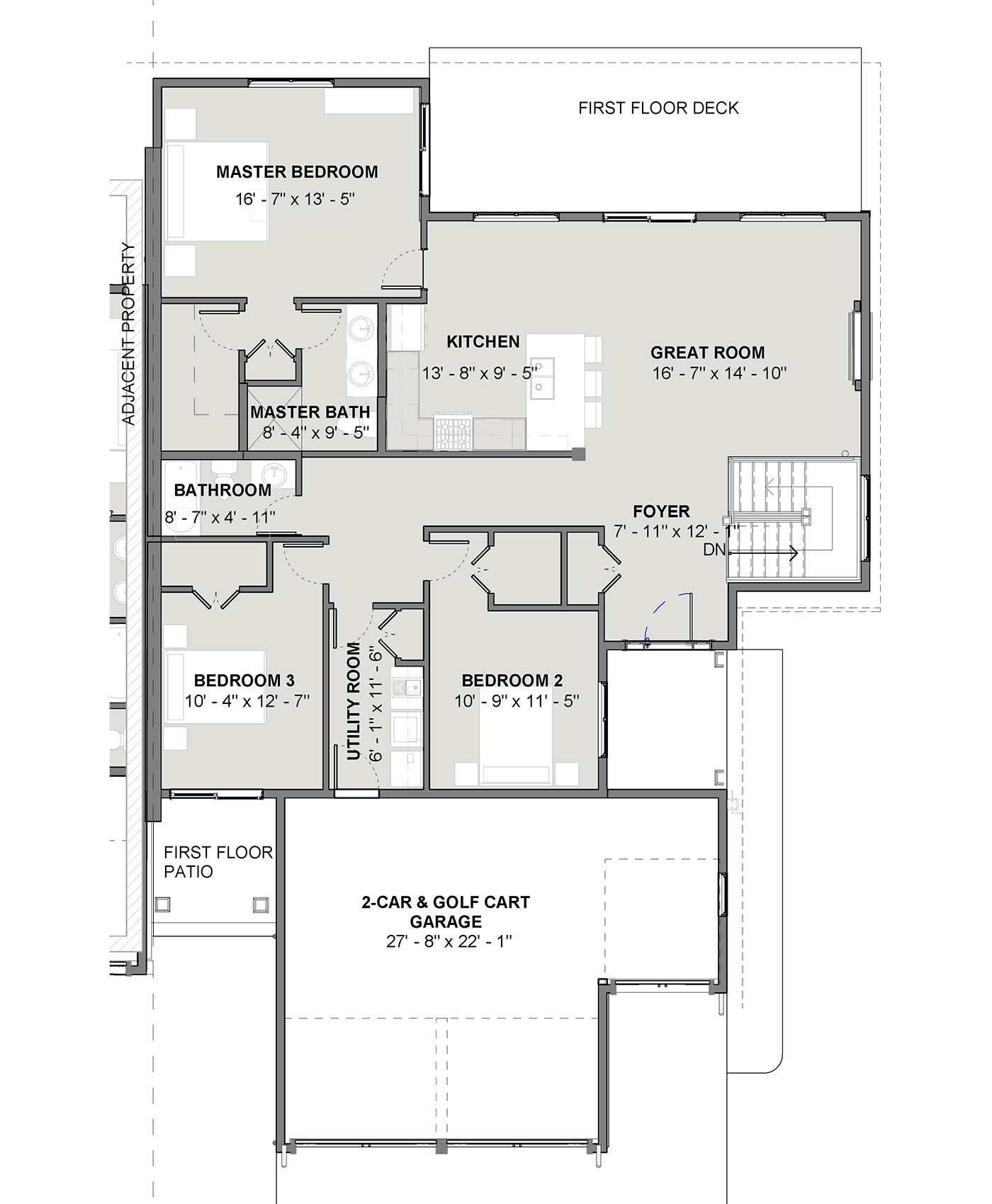Tulip
1499 SQUARE FEET • STARTING AT $614,262.00
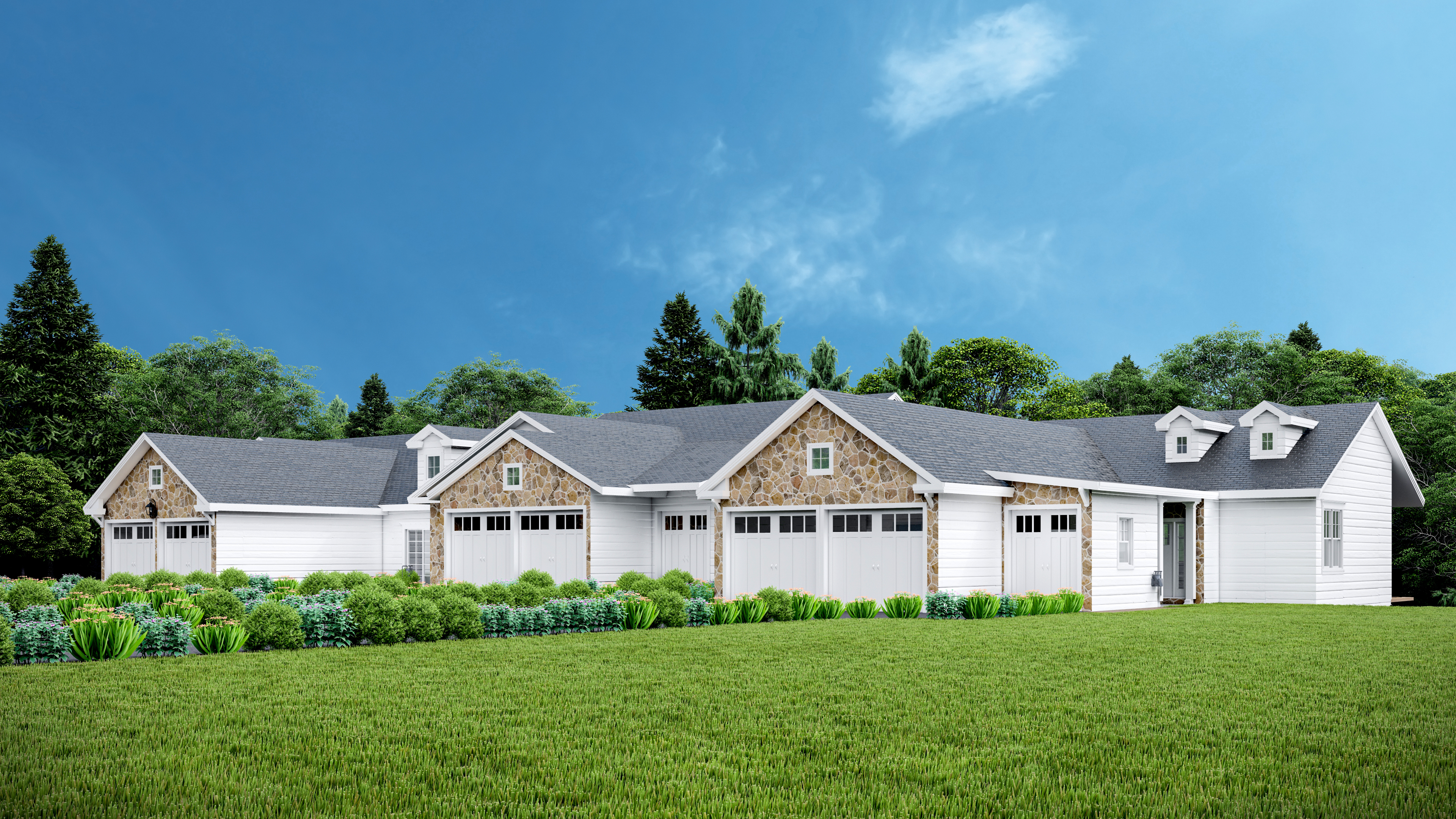
The Details
- 1499 square feet
- 9 foot first floor ceiling height
- 8 foot second floor ceiling height
- 3 bedrooms
- Master suite on first floor
- 2 full bathrooms, and basement plumbed for potential bathroom or wet bar
- Indoor fireplaces
- Patio access from Master suite
- 2 car garage and 1 golf cart garage attached
- Gas heat & hot water, public water & sewer
- Saucon Valley School District
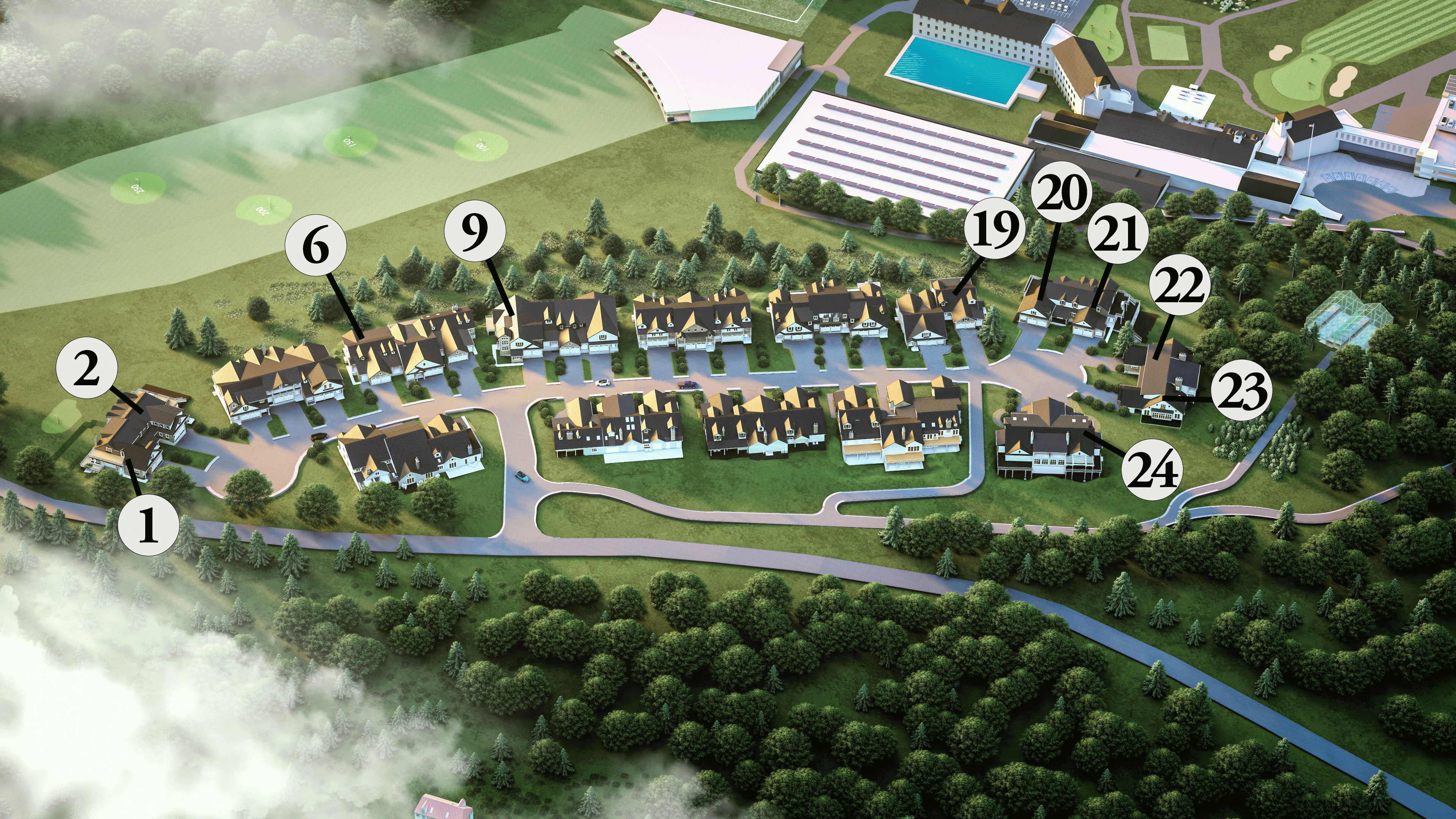
Basement & First Floor Plans
All images depicted above are artistic renderings and may not reflect the final product. All information and prices on this page are subject to change.

