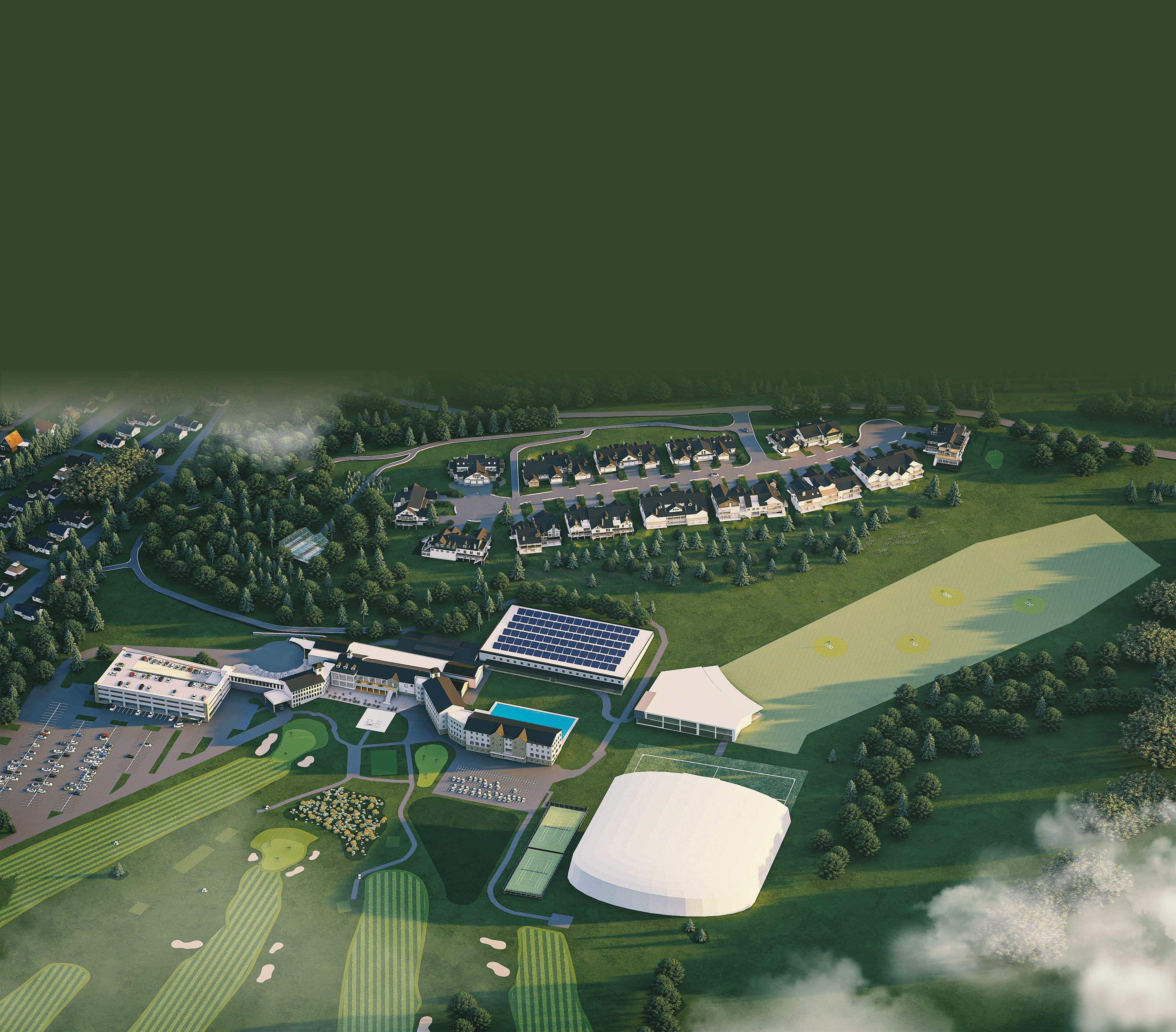View By Price
We encourage you to select a plan (or plans!) you like then work with our design team to customize to fit your tastes and budget
Dogwood 38'
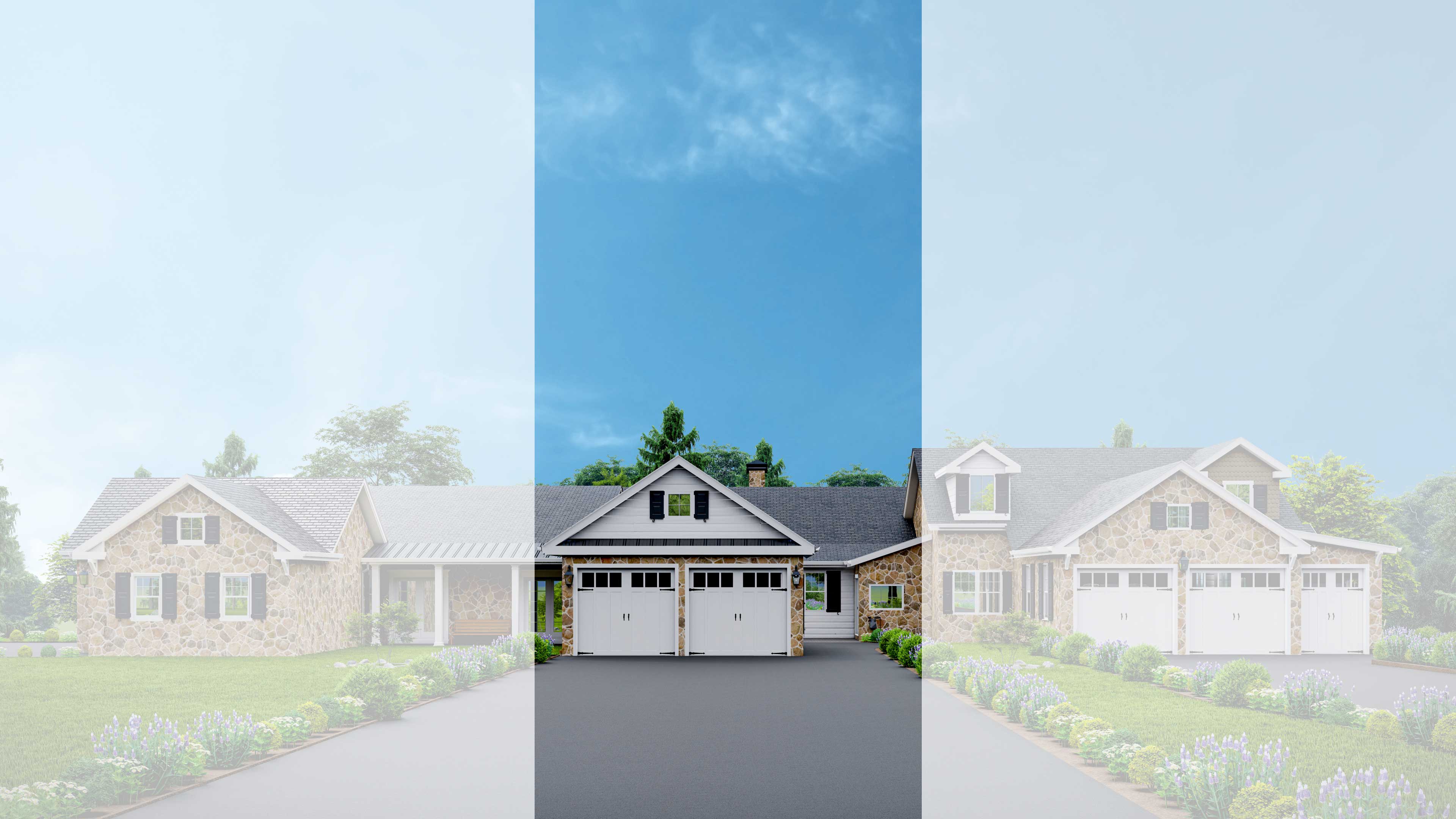
-
THIS HOME IS COMPATIBLE WITH ANY MIDDLE UNIT
-
3,393 SQUARE FEET
-
square footage includes unfinished lower level
-
-
STARTING AT $779,292.00
Click Here For More Information
Daisy 38'
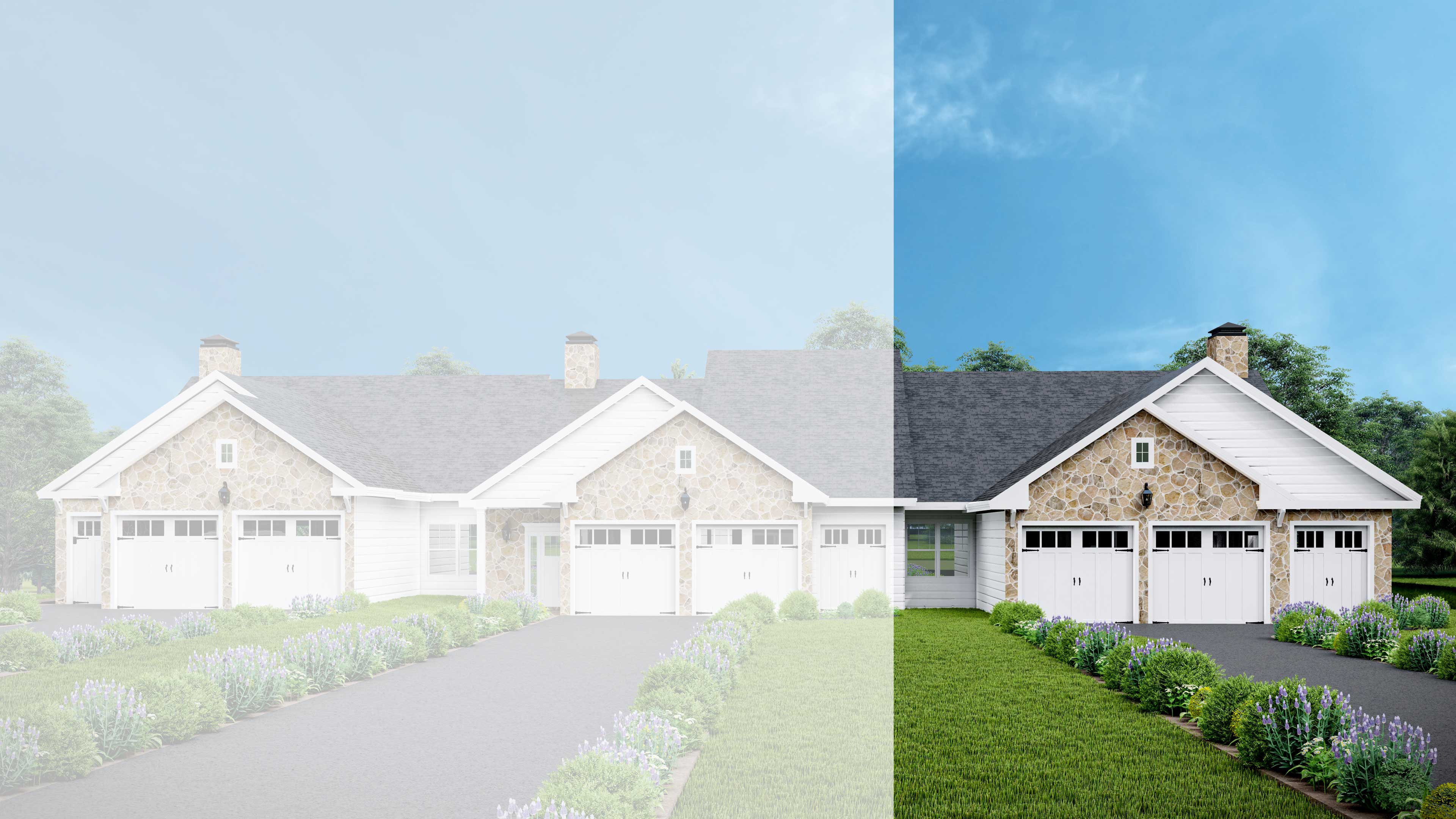
-
THIS DESIGN IS COMPATIBLE WITH ANY END UNIT
-
3,406 SQUARE FEET
-
Square footage includes unfinished lower level
-
-
Starting at $795,463.00
Click Here For More Information
Rose 38'
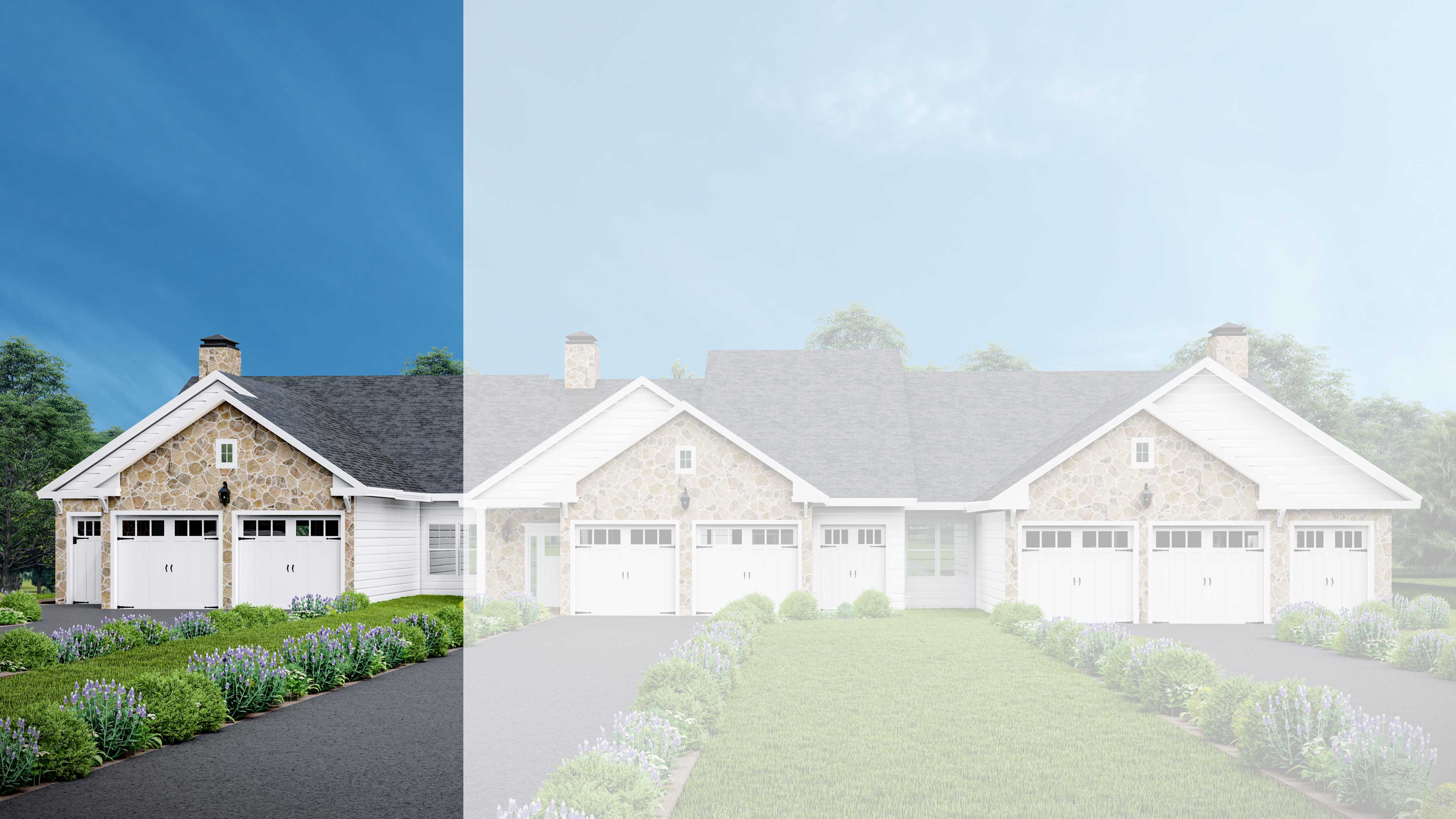
-
This design is compatible with end lot
-
3,370 square feet
-
square footage includes unfinished lower level
-
-
Starting at $796,070.00
Click Here For More Information
Rose 40'
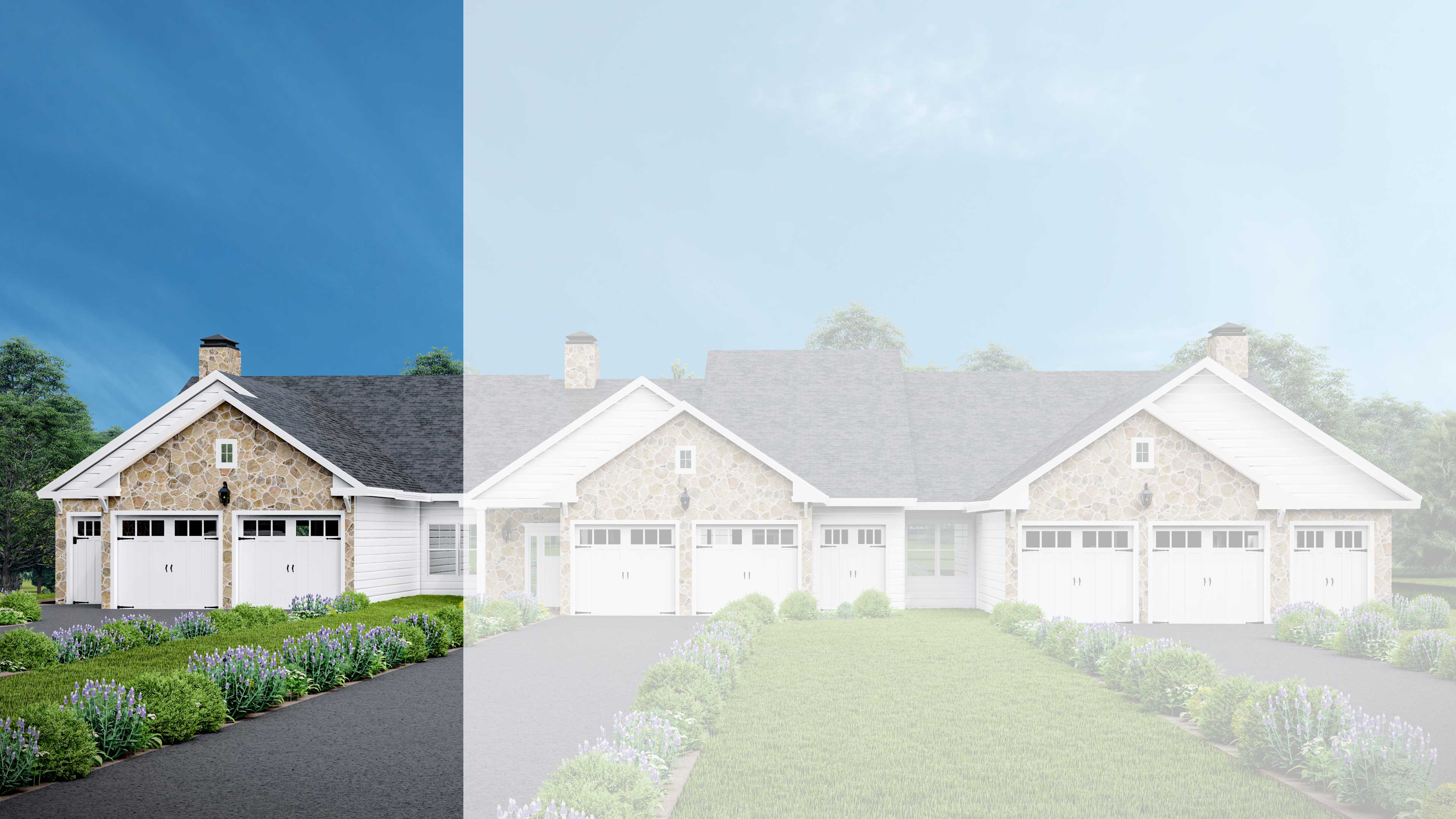
-
This design is compatible with Lot # 1, 2, 6, 8, 9, 19, 20, 21, 22, 23, 24, 25, 26, & 35
-
3466 square feet
-
square footage includes unfinished lower level
-
-
Starting at $799,653.00
Click Here For More Information
Rose 44'
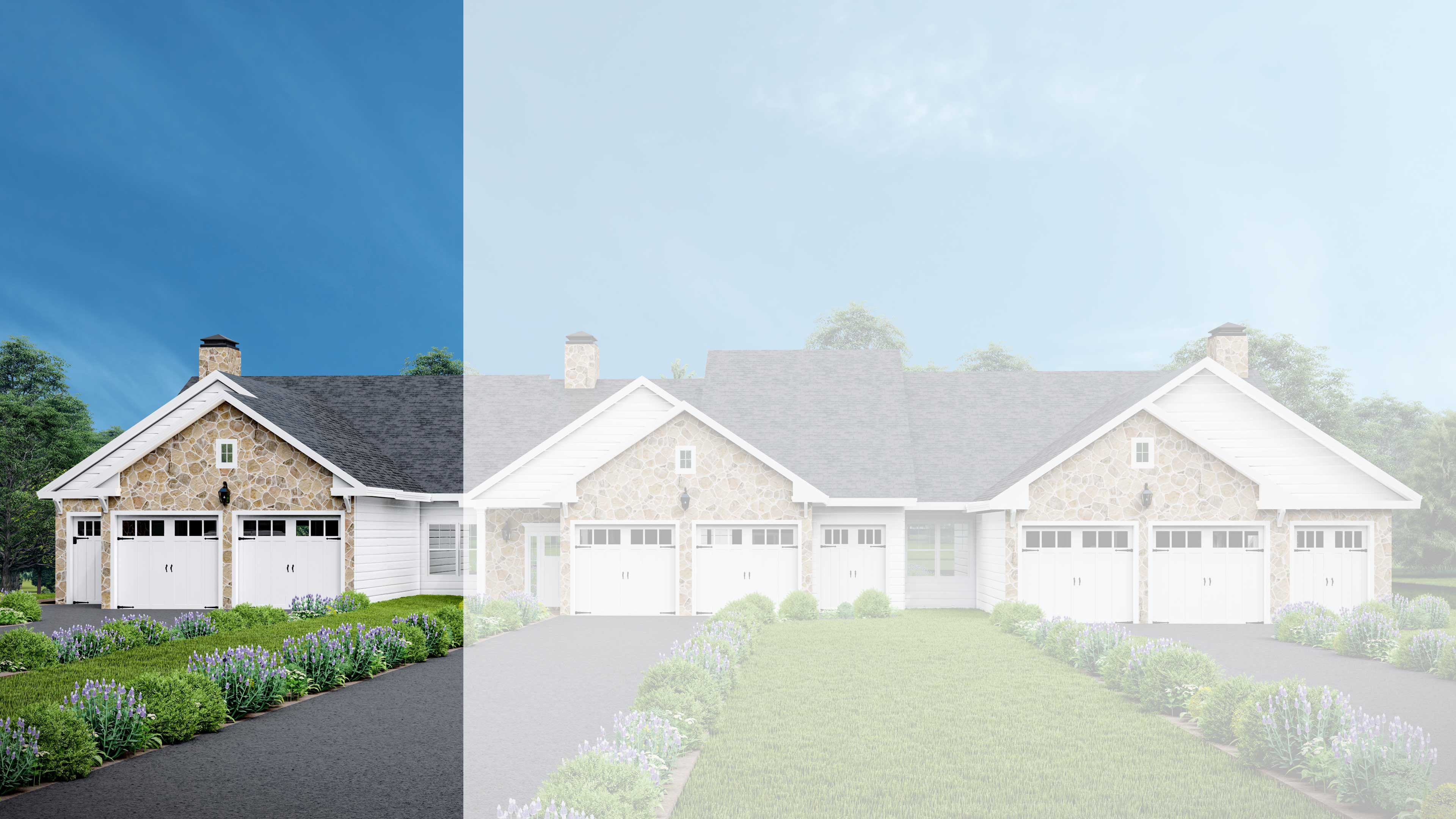
-
This lot is compatible with lot # 1, 2, 19, 20, 21, 22, 23, 24, & 25
-
3,945 square feet
-
Square footage includes unfinished lower level
-
-
Starting at $826,320.00
Click Here For More Information
Daisy 43'
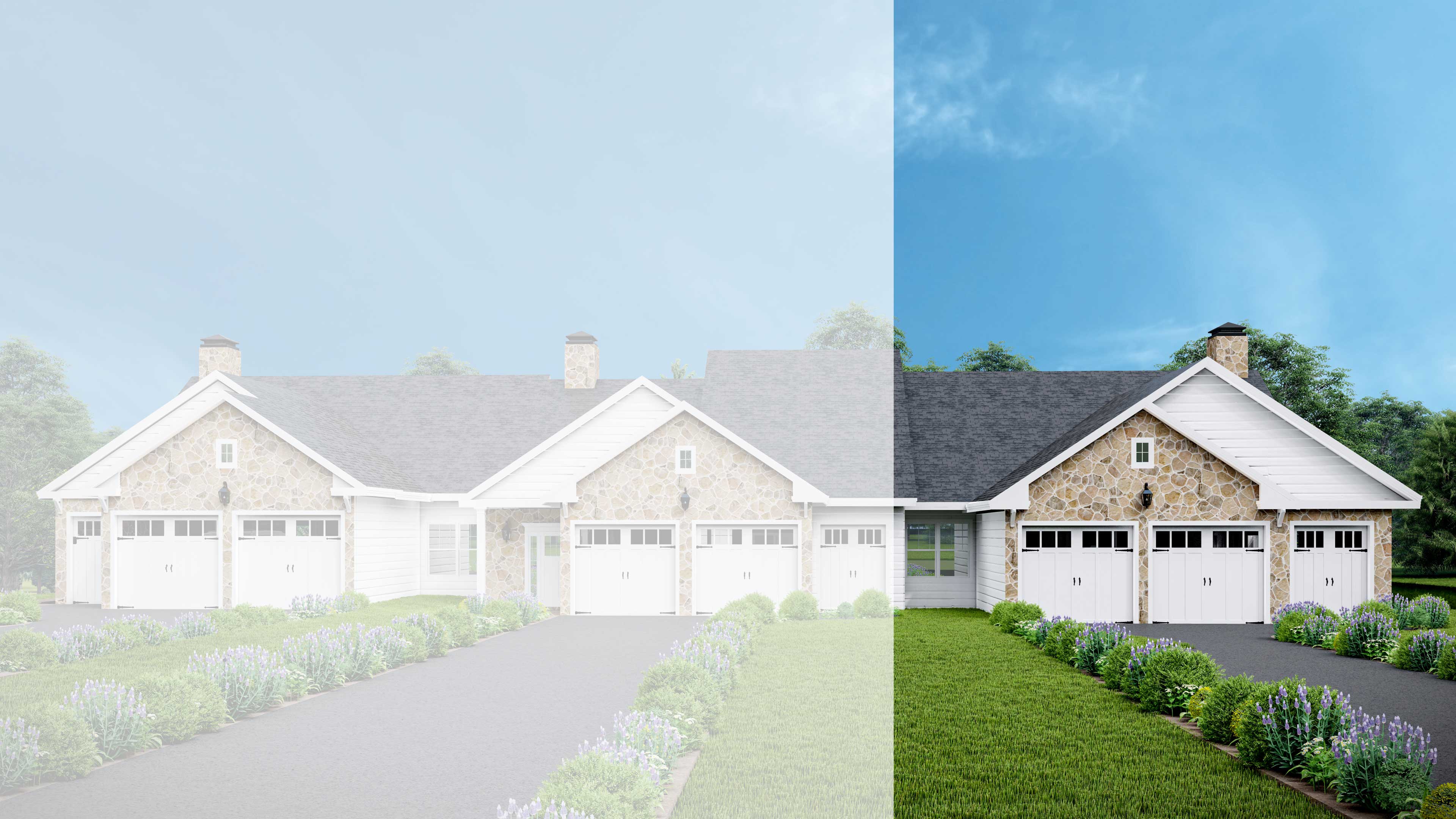
-
This design is compatible with lot #1, 2, 19, 20, 21, 22, 23, 24, 25
-
4,214 SQUARE FEET
-
SQUARE FOOTAGE INCLUDES UNFINISHED LOWER LEVEL
-
-
Starting at $829,785.00
Click Here For More Information
Lily 38'
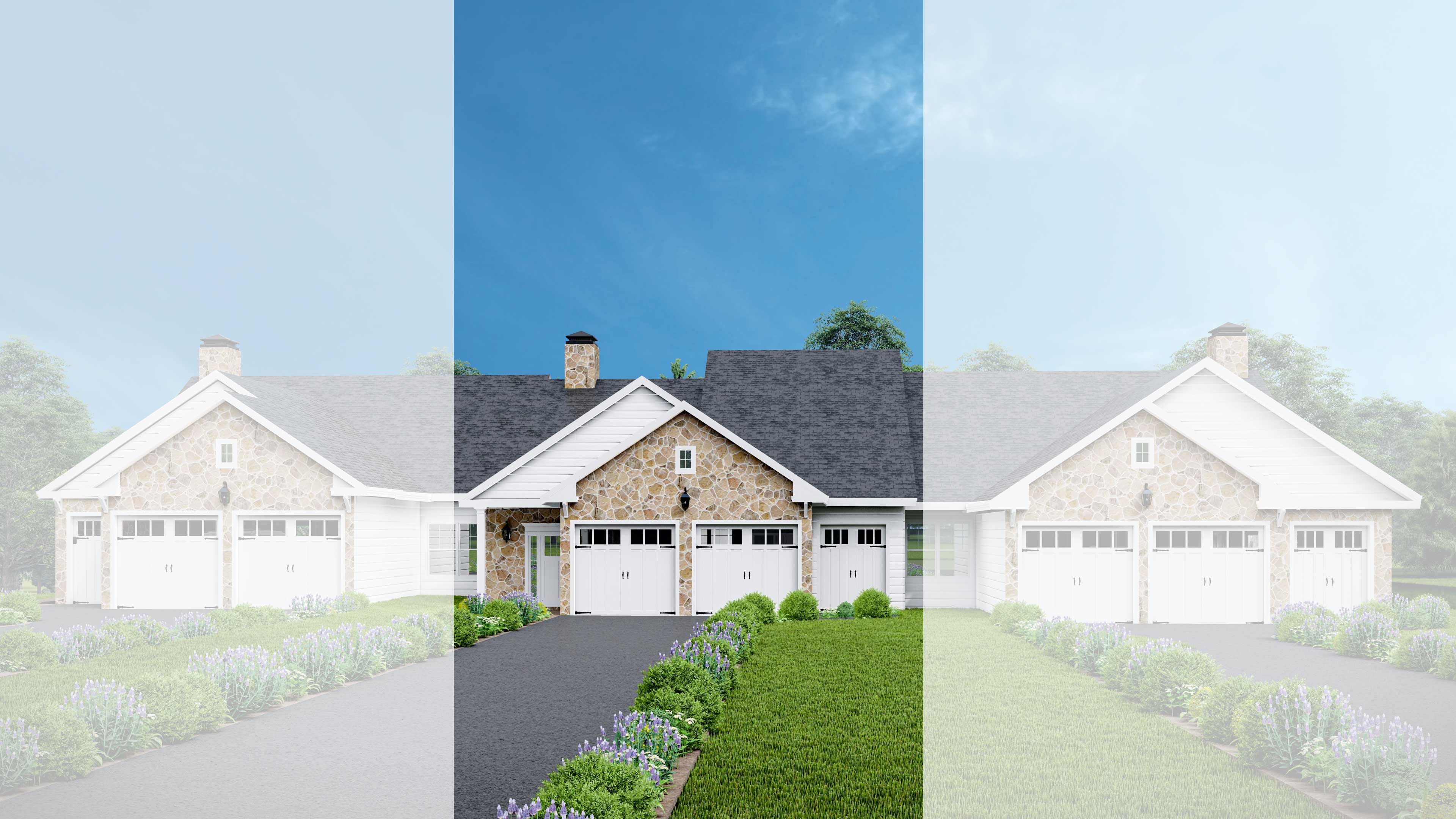
-
This design is compatible with any middle lot
-
3075 square feet
-
Starting at $843,538.00
Click Here For More Information
All images depicted above are artistic renderings and may not reflect the final product. All information and prices on this page are subject to change.

